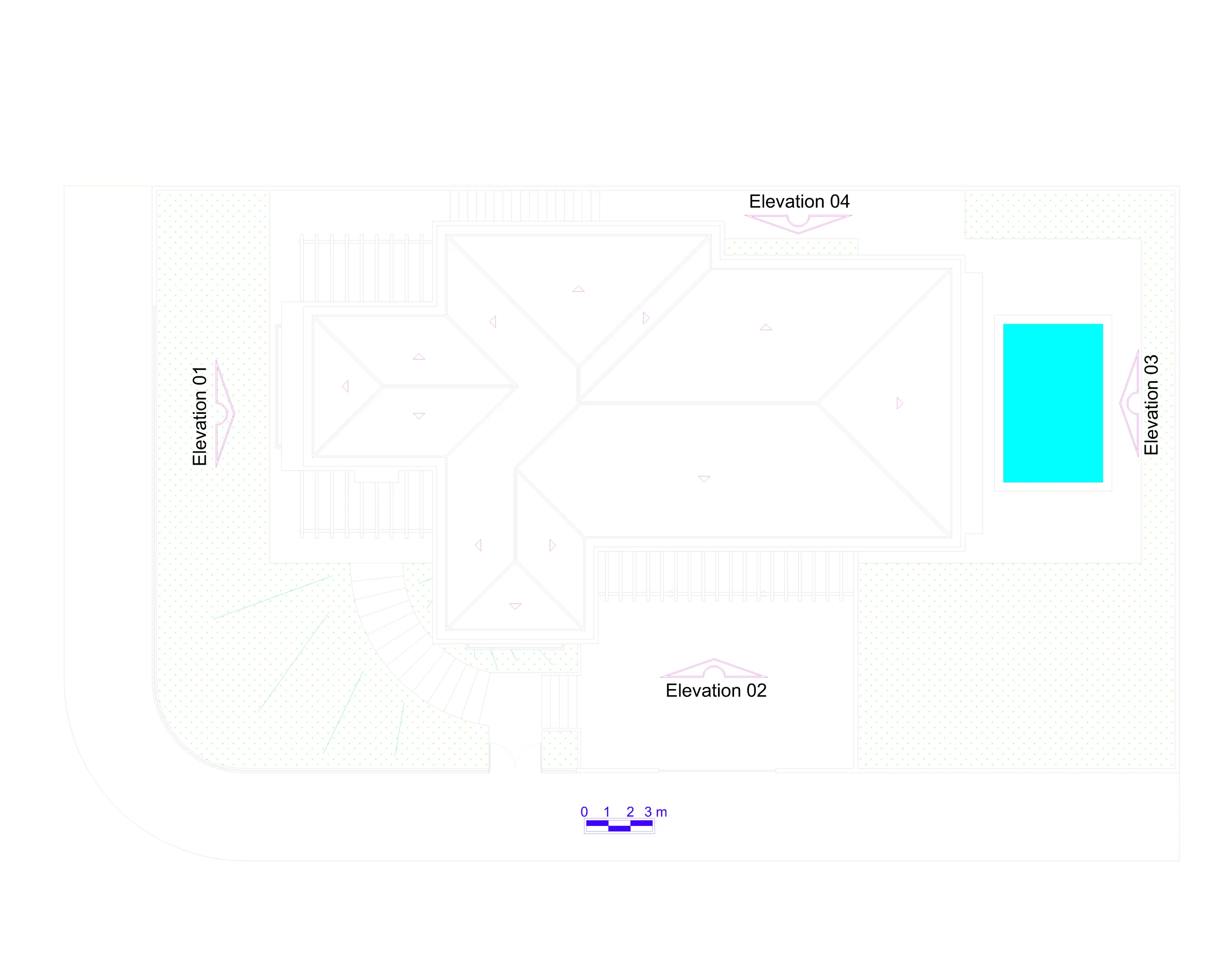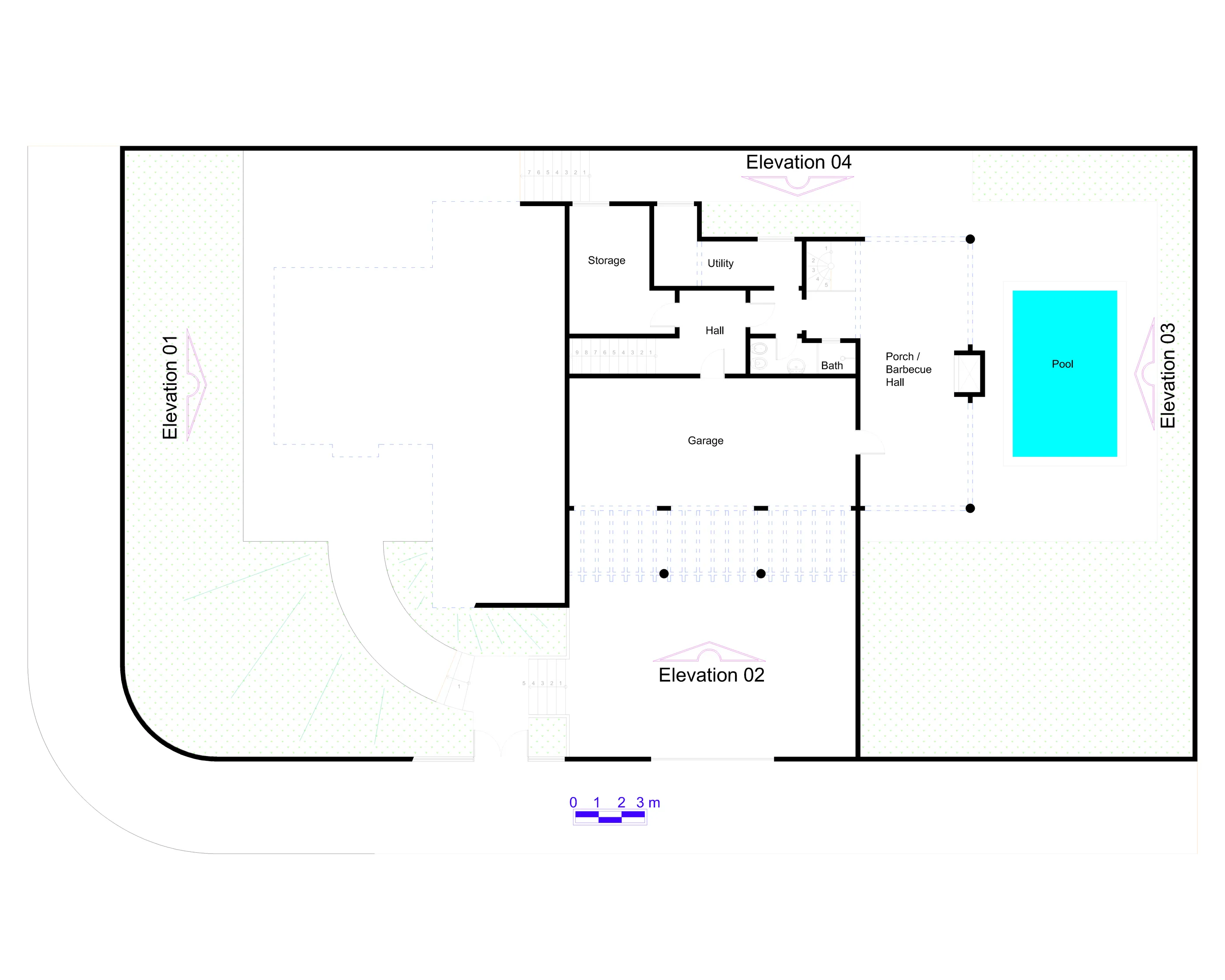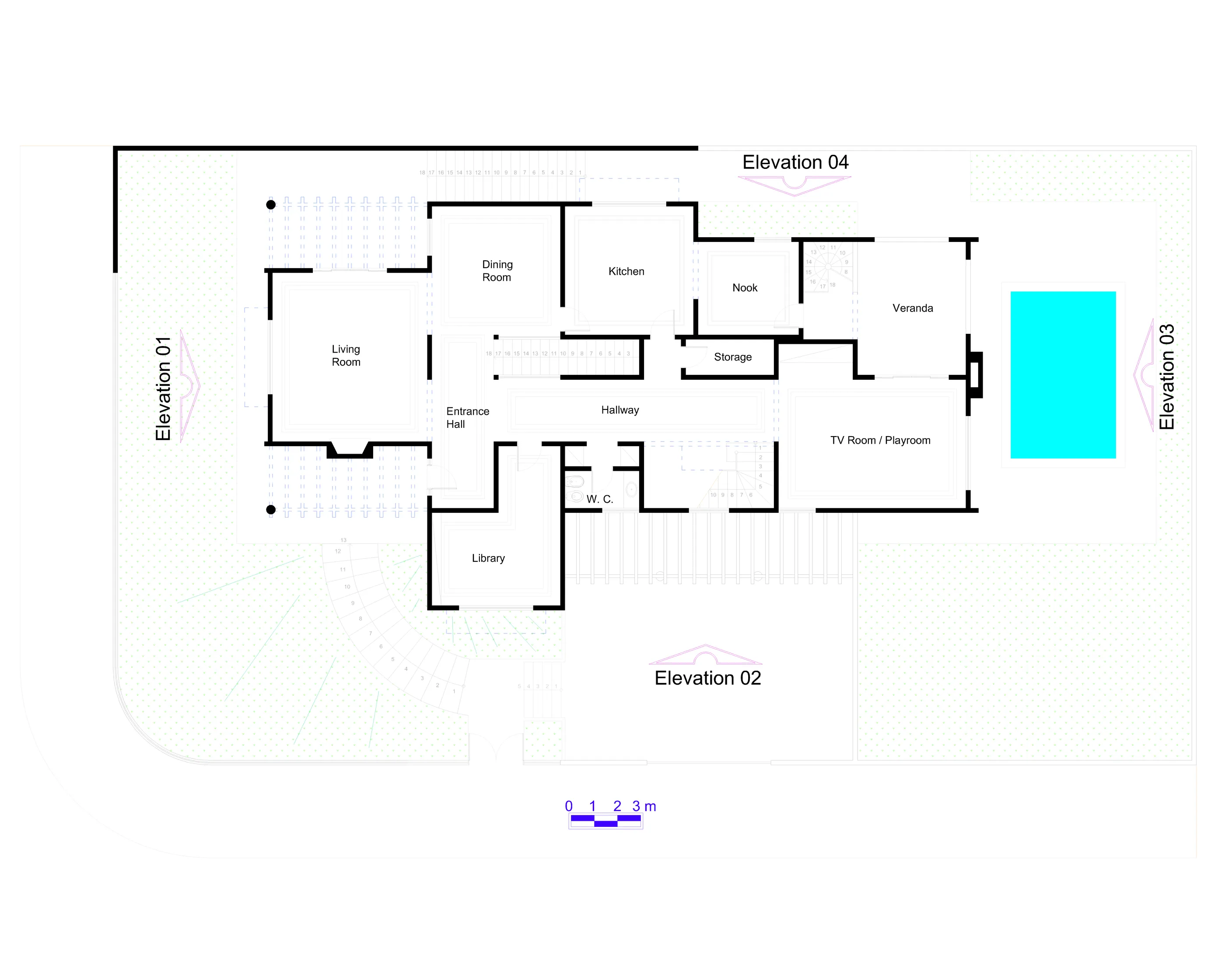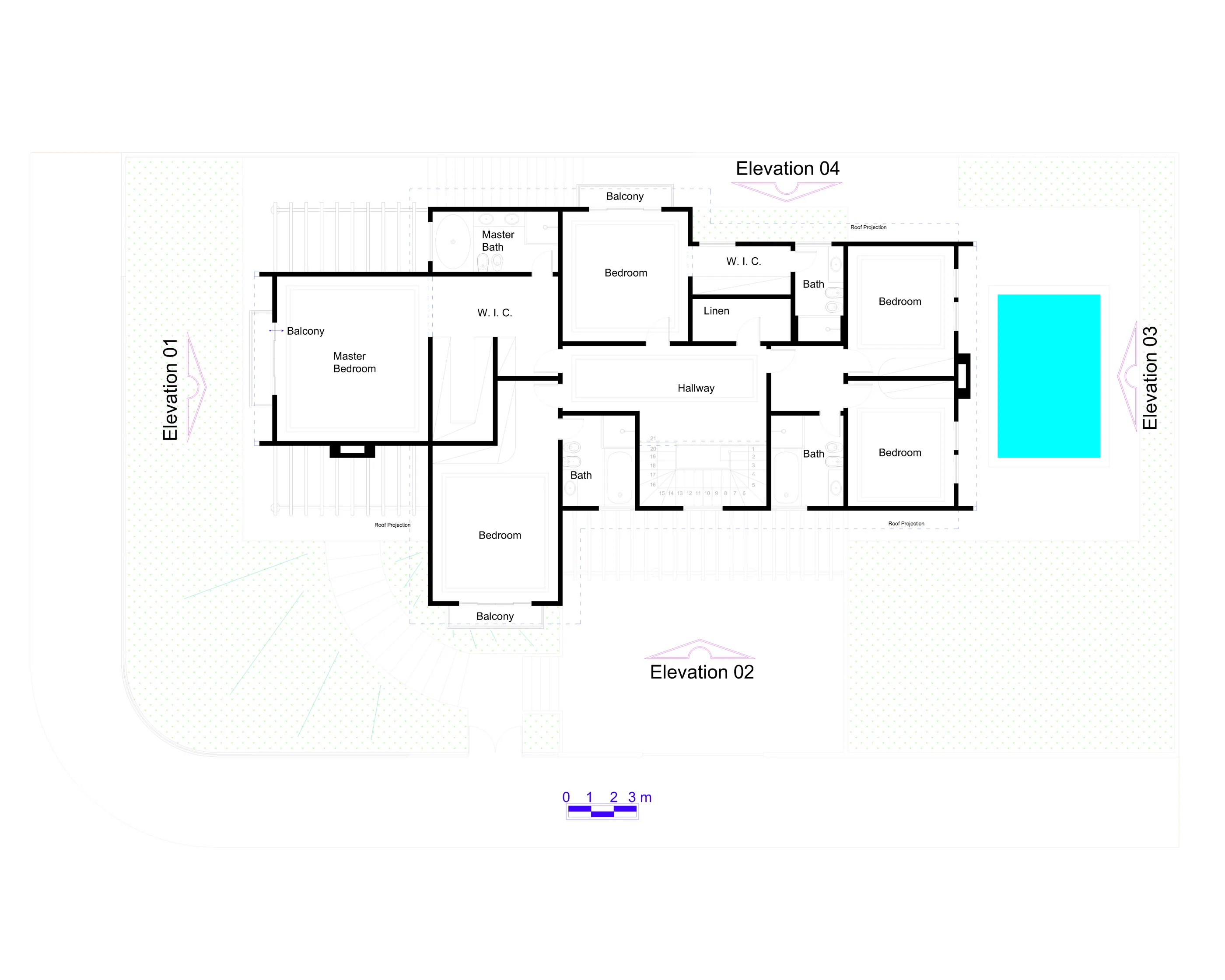Astana House(1997)
Astana House(1997)
Project copied in 2012, with elevations elaborated in 2017
Representing another milestone in my architectural trajectory, Astana House is one of the few remaining examples from 1997 and one of only two in a modernist style from the 1960s included in my portfolio. Inspired by the residence of Ébio Ferraz de Carvalho (1963 – 1966), one of the houses in Londrina that I have always admired, this was also one of the only projects that I managed to complete before entering the Architecture Faculty.
Its elevations contain elements of the house that inspired it, such as the upper doors in shutters and glass and the balcony railings with wrought iron elements. In addition, I mixed elements of a very curious house, whose photos I found on the Internet, such as the arches with staggered straight parts and the columns with checkered tiles. And the coatings adopted give the final touch to the composition, with decorated tiles and different textures on some walls. It is a fascinating, exotic and charming house.
Area = 540,28 m² | Garage with 3 parking spaces | Living, Dining and TV Rooms | Library | W.C. | 5 Bedrooms | 3 Suites | Barbecue Hall | Swimming Pool |
Elevations
Plans
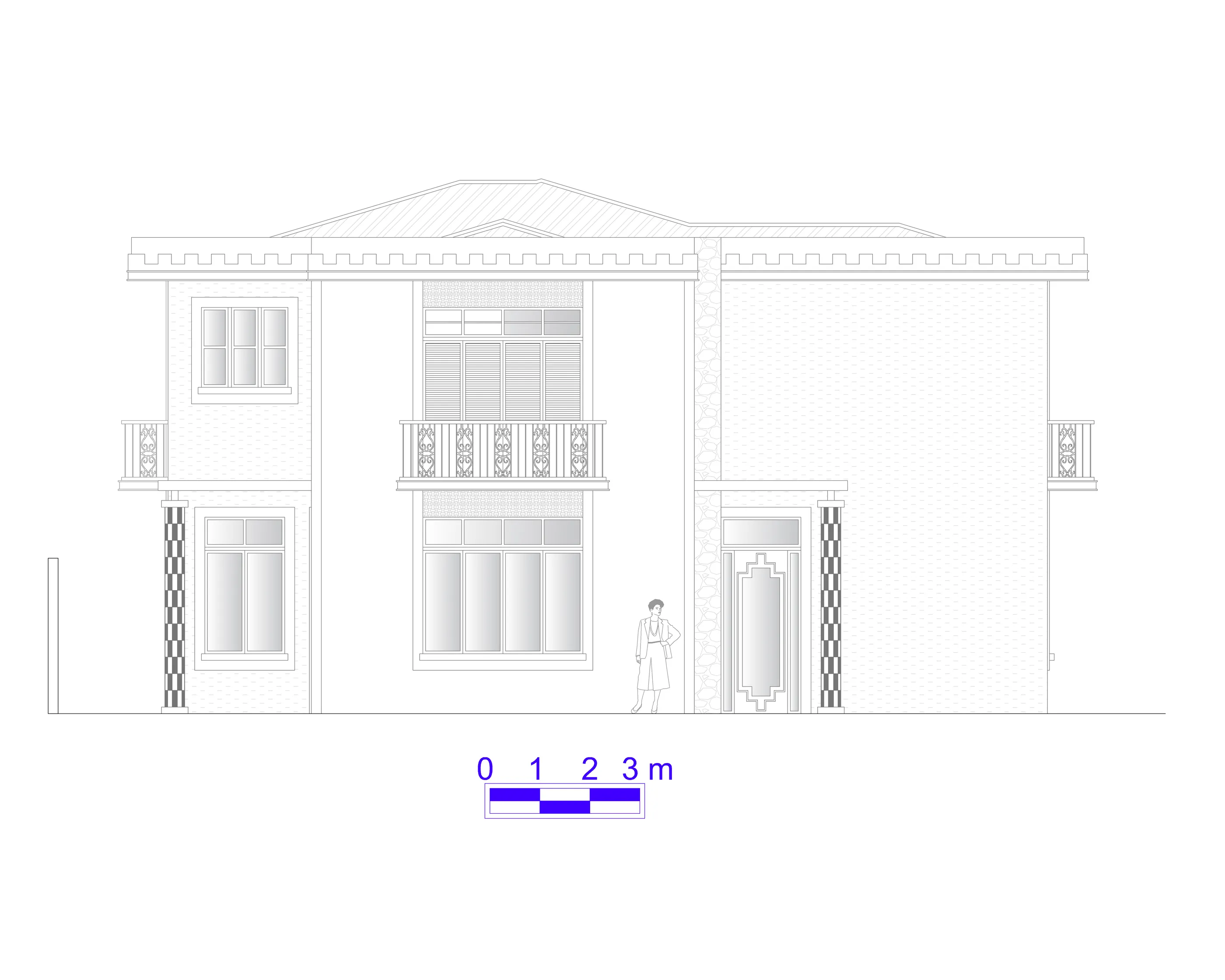
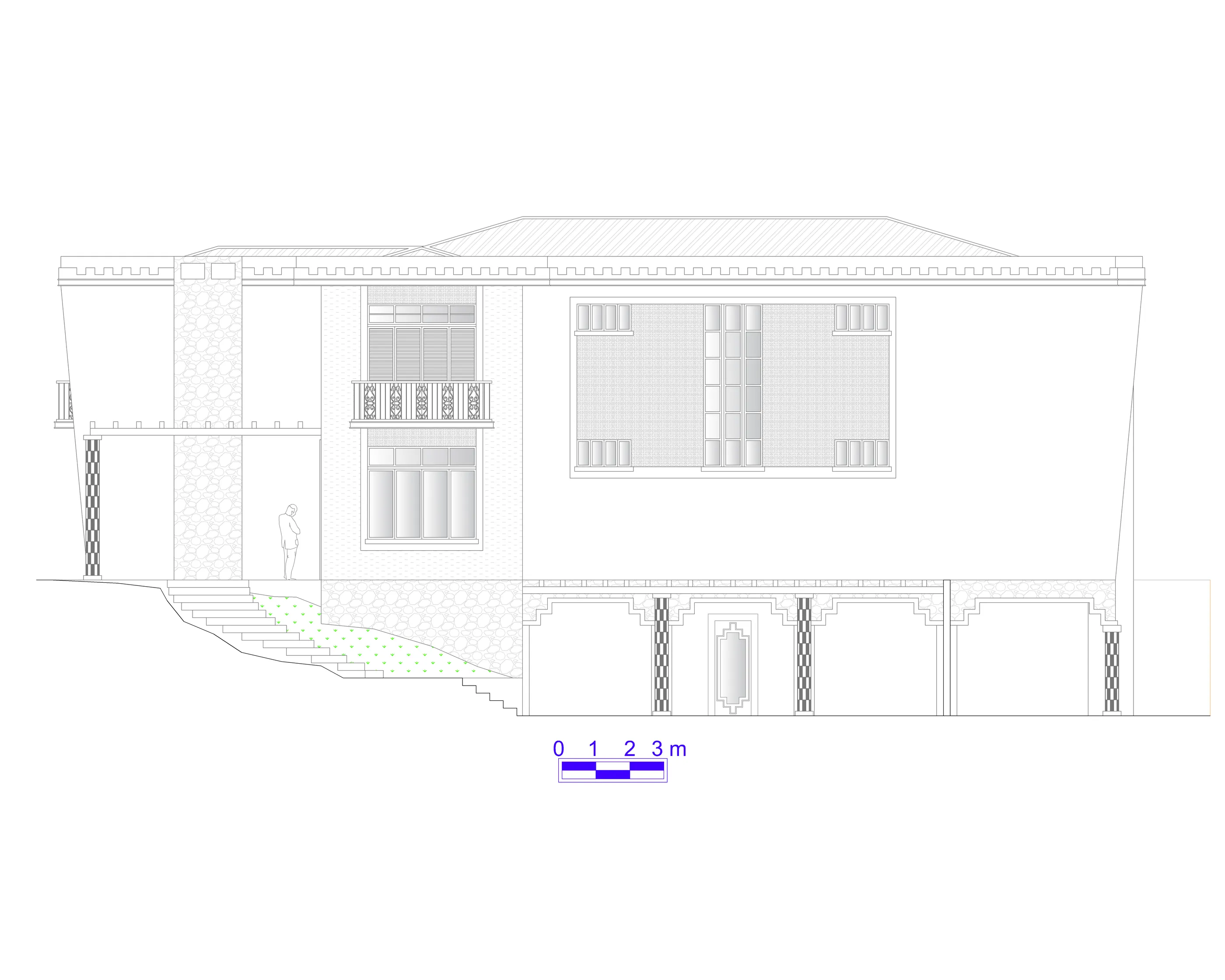
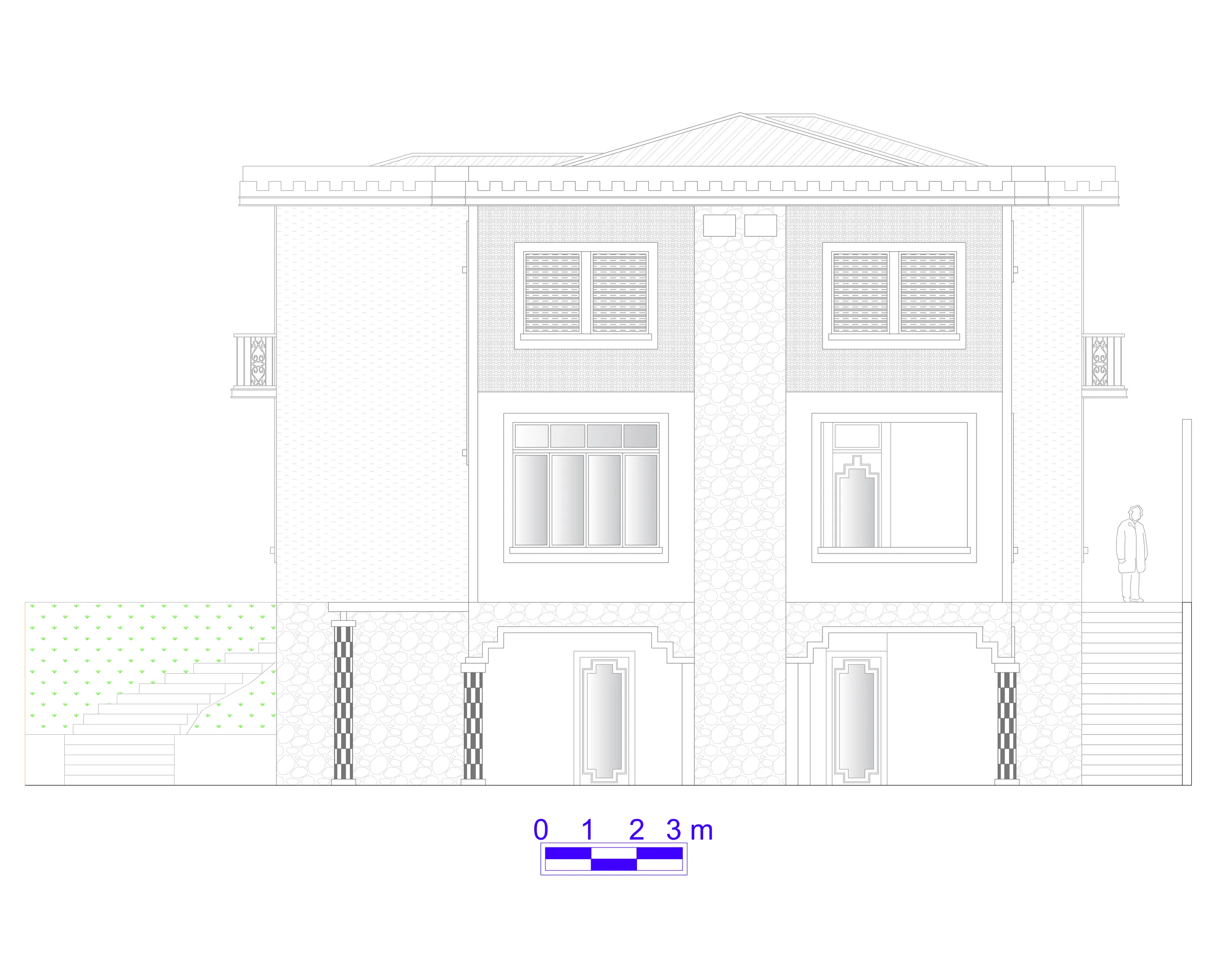
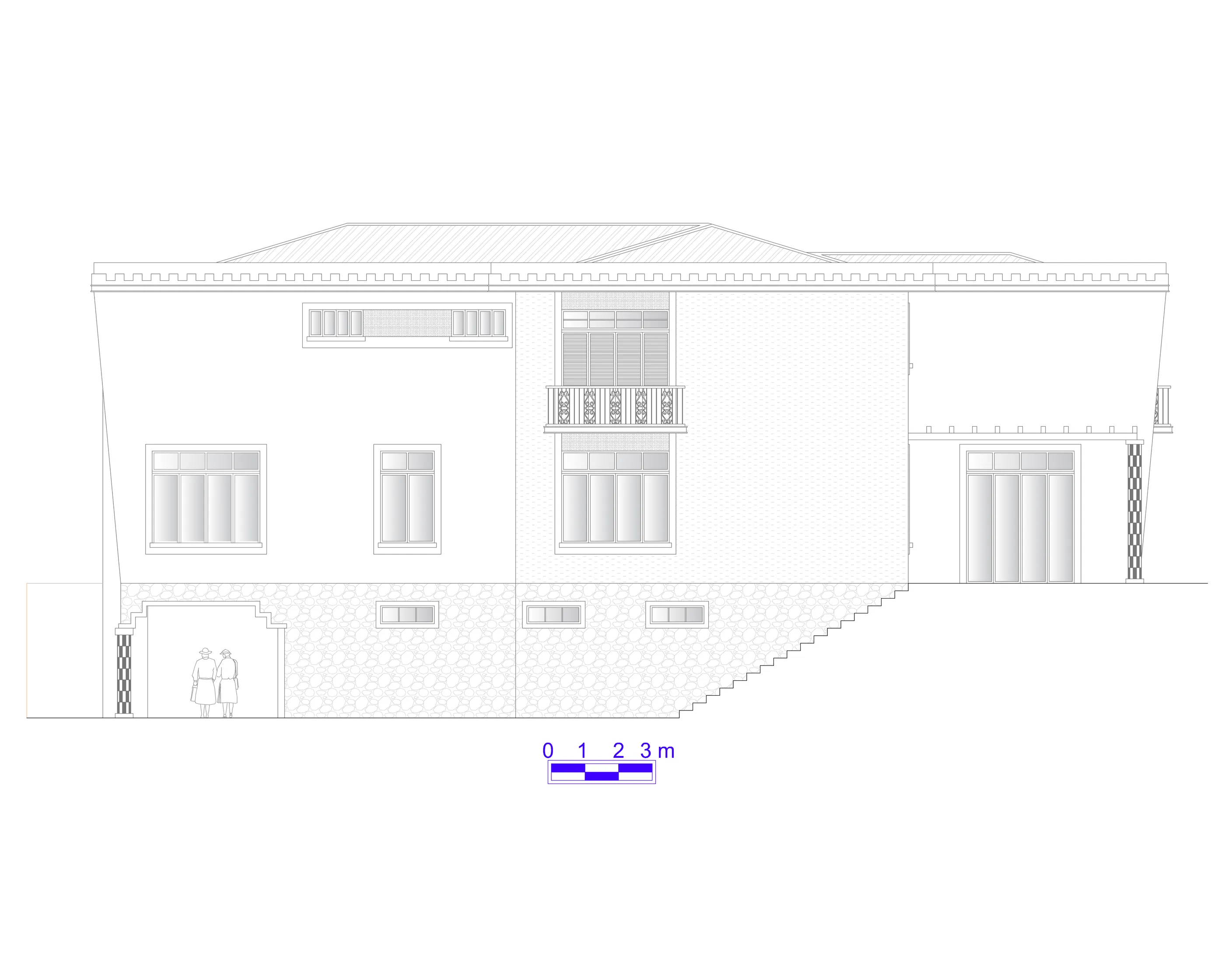
Plans
